Selected Project Portfolio
Eaton's Crossing - Lake Gaston - Littleton, NC
Eaton's Crossing - Google Maps
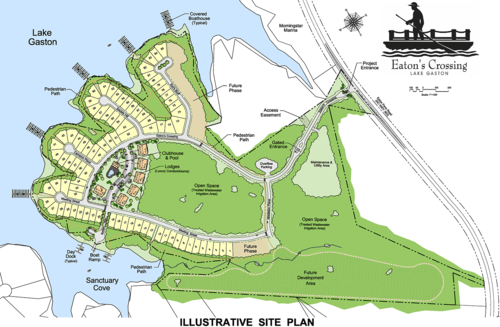 Eaton's Crossing Site Plan - Site Layout & Color Rendering by The Design Response (Click/Enlarge)
Eaton's Crossing Site Plan - Site Layout & Color Rendering by The Design Response (Click/Enlarge)
79 Acres
Planned Unit Development
Warren County, NC
85 Charleston-Style Detached Homes
24 Condominiums
Clubhouse & Pool
Private Boat Launch & Covered Boathouses
Engineering Services Provided:
- Driveway Permits &
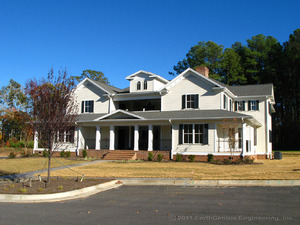 Condominium #1 - Eaton's Crossing (Click/Enlarge) Widening of NC-903 for Turn Lane
Condominium #1 - Eaton's Crossing (Click/Enlarge) Widening of NC-903 for Turn Lane - Roadway and Lot Grading
- Storm Drainage & Erosion Control Design & Permitting
- E/One Pressure Sanitary Sewer System Design
- State "Fast Track" Permitting for Sanitary Sewer System
- Coordination With Sewage Treatment Design Team
- Construction Observation & Engineering Certifications
- Site Design & PUD Approval by The Design Response, Cary NC
Fiori Hill - Hillsborough, NC
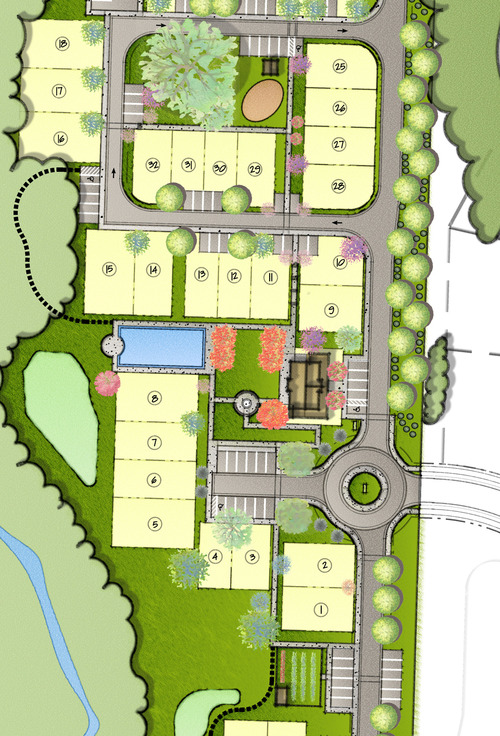 Fiori Hill - Closeup Landscape Plan Lots 1-25 of 46 (Click/Enlarge)
Fiori Hill - Closeup Landscape Plan Lots 1-25 of 46 (Click/Enlarge)
17.60 Acres
Residential Special Use Re-Zoning
Pocket Neighborhood Design
46 Detached Homes
Community House
Commmunity Garden
Walking Trail Connection to Hillsborough Riverwalk & Occoneechee Speedway Trail
Engineering Services Provided:
- Conceptual Site Layouts
- Planning Department & Town Board Presentations for Re-Zoning
- Obtaining UDO Waivers from Board of Adjustment
- Construction Drawings
- Stormwater & BMP Design
- Sewer & Water Extension Design
- Construction Observation & As-Built Certifications
Hubquarter Landing - Lake Gaston - Littleton, NC
www.hubquarterlanding.com - Hubquarter Landing - Google Maps
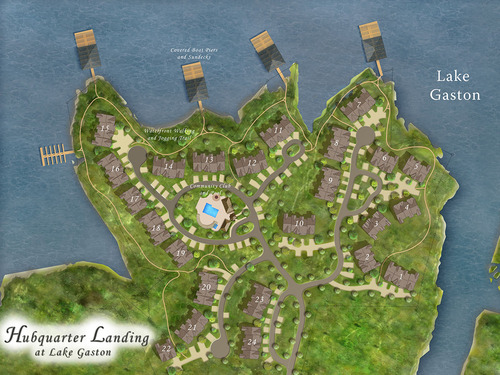 Hubquarter Landing Site Plan - Color Rendering by RenderingHouse.com (Click/Enlarge)
Hubquarter Landing Site Plan - Color Rendering by RenderingHouse.com (Click/Enlarge)
21 Acres
Planned Unit Development
24 Townhome Units
87 Total Residences
Pool
Covered Boat Slips with Sun Decks
Engineering Services 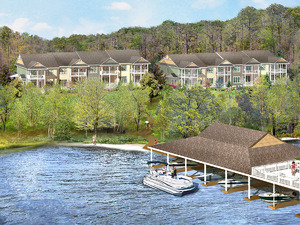 Hubquarter Landing from Lake Gaston - Color Rendering by RenderingHouse.com (Click/Enlarge)Provided:
Hubquarter Landing from Lake Gaston - Color Rendering by RenderingHouse.com (Click/Enlarge)Provided:
- Site Design & Lot Layout
- Site Grading, Stormdrainage & Erosion Control Design
- Design of Interior Drives and 5000' Private Entrance Roadway
- Water Distribution System Design and Permitting, 5000' Extension to Site
- Design of Force Main Sewer System Pumping to Remote Septic Drainfields
- Construction Observation & Relevant Certifications
Fieldale Drive Retail Center - Mebane, NC
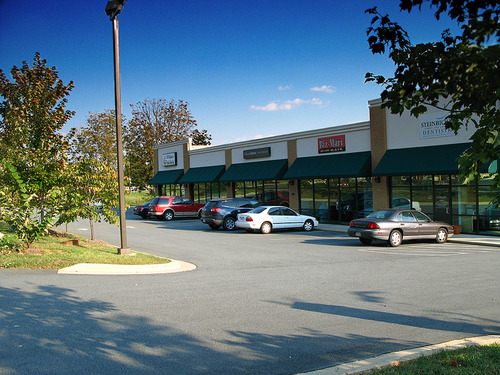 Fieldale Drive Retail Center (Click/Enlarge)
Fieldale Drive Retail Center (Click/Enlarge)
0.93 Acres
7,020 Sq. Ft. Retail Space in 5 Units
38 Parking Spaces
Drive-Thru Area
Adjacent to Mebane Oaks Village Shopping Center And Tanger Outlet Mall
Engineering Services Provided:
- Rezoning, Planning Board and City Council Presentations
- Site Layout
- Grading, Stormdrainage & Erosion Control Design
- Site Landscaping Design
- Extension of Water and Sanitary Sewer Services to Site
- Negotiation of Utility Easements with Adjacent Landowners
- Construction Observation and Relevant Certifications
